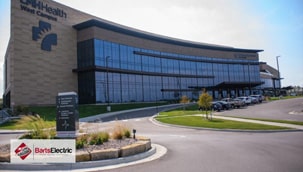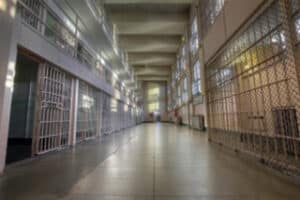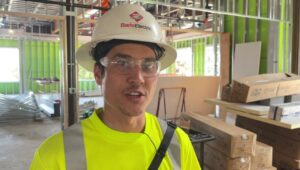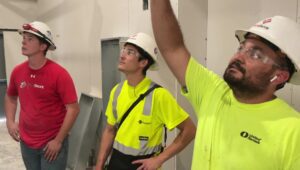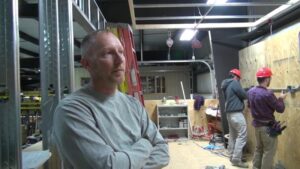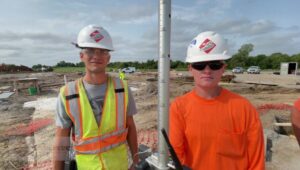Projects
Project Details
Chillicothe Correctional Center
- Location: Chillicothe, Missouri
- Use: Detention Center
- Square Footage: 452,000
- Electrical Contract: $2,035,184
- Total Contract:
- General: JE Dunn Construction
- Owner: Missouri Department of Corrections
- Engineer: Smith & Boucher

Scope
New construction of 452,371 square foot state prison to include electrical system design & installation, normal and emergency interior and exterior lighting, normal and emergency interior and exterior power systems, electrical equipment and security systems. From the ground up construction of a 140,000 sq. ft. storage / training / food hall. Included the kitchen and dining area for the inmates for the entire prison, storage areas for prison supplies, main data control room, and training areas for maintenance staff. This project also consisted of a rehabilitation and diagnostics center which included a dental and medical clinic (dental lab, x ray eq, etc.). Included holding unit for 150 inmates. Also part of the project was a Building #9 Training/Registration building, with a separate adjacent Building #7. These buildings were used for Correction Officer training and Correction Officer offices. Included training rooms with theater seating and projection screens, warden/officer offices, data center, etc. All four buildings scope of work included all electrical, communications, intercom / paging, along with a complete fire alarm / mass notification system.

